Dalt Vila Museum
Museum and building history
The building is composed of a series of structures from different periods of time that have been changing throughout the course of the last century, until arriving at how we can see them today.
El Salvador Chapel
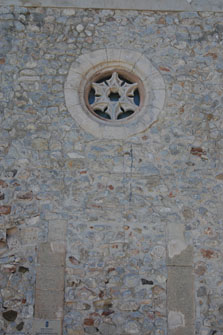
Image of the walled entry to El Salvador Chapel and its rosette.
It is a rectangular plan construction, built by the sailors’ brotherhood, which is covered by a triple Gothic rib vault with sandstone ribs, each of them composed by equilateral pointed groins with moulded ribs as reinforcement for the arris. They are decorated with key stones depicting coats of arms and a great rosette upon the entrance of the building. It is decorated with a Late-Gothic Pantocrator.
On the outside, the remains of an arch and jamb ashlars. The current entrance, with chiselled jambs and lintel, faces the Cathedral square. The exterior façade shows as many as three constructive phases.
The chapel already existed in 1364 although there is no evidence of its exact location or whether it belonged to the fishermen trade.
During the University excavations in 1991, it was possible to confirm that the current chapel could not be the same one that existed in the 16th century. Either, it was built in another location closer to the cemetery or it was removed in order to build the one we see today.
In 1702, Saint Salvador brotherhood joined the one of Saint Telmo. This is why the Salvador painting which was in the chapel was brought to Saint Telmo’s church. Since this was a small building, a new piece of land was acquired in order for its enlargement, selling this small chapel to the University. In 1708, a door communicating both rooms was opened, as well as a balcony in the northern façade. The original door was walled and the vault's rosette, moulds and arris were whitewashed.
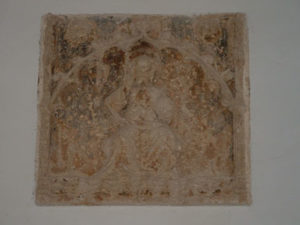
Image of the Late-Gothic Pantocrator.
In 1726, after the “Nueva Planta” decrees in the islands were enacted, the University turned into the Town Hall. Barely a century later, it was no more used as the municipal office, since it had been transferred to the Dominican convent, which had been expropriated due to the ecclesiastical confiscations of Mendizábal in 1838.
In 1907, when it was property of the A.S.I., the chapel underwent restorations. According to Pérez Cabrero, these restorations recovered the rosette and two important archaeological material ensembles. The first one appeared in the interior of an underground crypt in the chapel, with a great amount of human remains, part of a 13th century wooden image of a Descent, an image of Saint Lucía, glazed pottery bowls and an assemblage of scrolls and manuscripts from the 15th and 16th centuries with bulls and indulgences in articulo mortis. The other one consisted in several ceramic elements dating from the late 14th century to the early 15th, which were used as filler material for the vault.
The old University of Ibiza
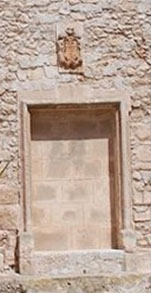
Image of the Old University entrance.
The old University of Ibiza was the local government and representative institution for the islands of Ibiza and Formentera between the 13th and 18th centuries. This building has a rectangular plan and a flat roof, with its entrance in the Cathedral square. The façade facing the harbour stands out due to its large window in Catalan Gothic style, composed of three semicircular arches supported by two tall columns. We can observe the marks of ancient openings that correspond to different moments. In the façade facing the square where the medieval cemetery was, we can see how an entrance with a semicircular arch existed. It was walled and a new rectangular entrance was built, crowned by a coat of arms dated in 1503. This entrance was also closed in the seventies of the last century, leaving the chapel entrance as the only access to the Museum.
The ceiling cover is decorated with a wooden frame supported upon longitudinal beams. These are decorated with the polychromed coat of arms of the Crowns of Aragón and Ibiza. Walls are plastered, except the sandstone jambs and lintel from the window.
In 1992, due to the remodelling of the facilities, an underground excavation was carried out which confirmed the existence of medieval structures under the building. Apart from unearthing these medieval structures, displayed to the public, and a great amount of material, the dig made it possible to document a long stratigraphic sequence, spanning from the Punic period to the present.
Quadrangular chapel
Next to the easternmost part of the University, below the Cathedral tower, we find a chapel that could be the ancient “Capilla de los Joans” from between the years 1539 and 1601. Pérez Cabrero describes it as a small baroque chapel. However, since 1907 it doesn’t show any characteristic which links it to its origins. This is because the area was adapted as an administrative office. It possesses a large balcony window facing the cathedral square, with mares stone blocks, which may correspond to the original entrance. In the back façade, we can see a walled window.
In 1967, its surface was emptied to hold the staircase which connects the University with the passage to Santa Tecla bastion. Between the years 1991 and 1995, a door was opened in its eastern wall, avoiding a circulation problem in the museum visiting route.
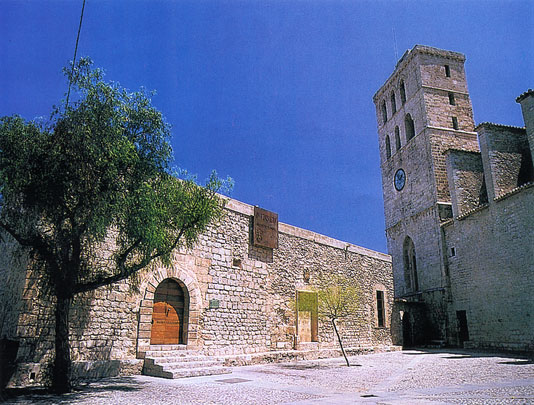
Panoramic view from the Cathedral square of El Salvador Chapel, the Old University and the Quadrangular chapel (or “Capilla de los Joans”).
Bastion of Santa Tecla
This bastion presents a long pentagonal plan with casemates for artillery in both sides, and it was part of the city’s first fortification project. In 1554, Prince Philip decided to introduce modern defensive system, Italian type, characterized by several wall sections with pentagonal bastions in its main angles. The original design, from Giovanni Battista Calvi, had six bastions. Construction work started in 1555, prioritizing building the bastions, and starting from the southern side: San Bernardo and San Jorge. Its construction didn’t end until the beginning of the next century.
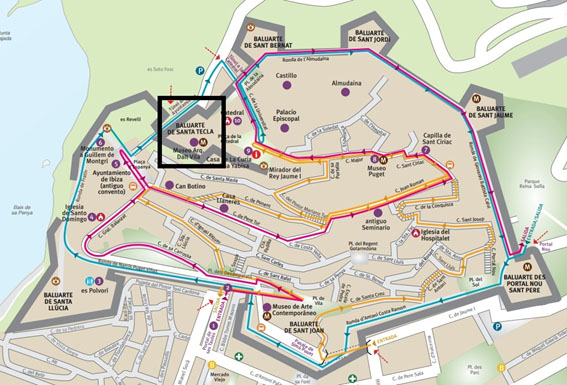
Map of the walls of Ibiza with the different routes and entrances. (source: http://www.ibizaspain.es/blog/dalt-vila-el-castillo-de-ibiza/)
On the inside, a long tunnel allowed entrance from its north-eastern side. It is covered with a barrel vault, with stones which are placed following the direction of the gallery. Its walls are made of common masonry and lime mortar. In the far end you can enter a casemate which is partially covered by a portico with two elliptic vaults. This passage ends in a modern stairway that leads into two inner rooms. The biggest one is covered with a lowered vault. From there, another staircase leads to two small rooms covered with lowered vaults, separated by an arch, that gives access to the superior platform.
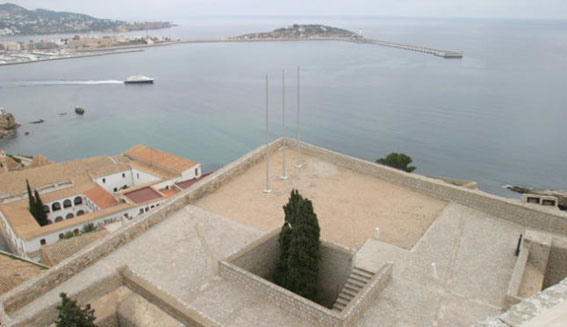
Image: Bastion of Santa Tecla. (Image: Diario de Ibiza).
The first Museum (1903-1966)
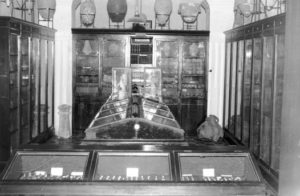
Image of the display of artefacts and collections.
For sixty years, the Museum was composed of only two rooms which held the permanent exhibition, a storage room and the director’s office. According to the criteria of the time, the exhibition was a dense display of artefacts. During those years, there were no modifications or remodelling. However, since the 1920s, the Museum proved not to be enough to hold all its collections.
For this reason, its director, Carlos Román Ferrer, proposed to build a new one in the land belonging to Puig des Molins Necropolis, which was property of his family. Due to several circumstances, this project didn’t see the light until 1966, when it also became evident that the new building didn’t meet the necessary space requirements. Because of this, the new building was destined only to hold a monographic museum of the necropolis, while the museum in Dalt Vila remained a generic museum, displaying materials from the other sites in Ibiza and Formentera.
1966 remodelling works
In 1966, in order for the old museum to meet the new necessities, a very important remodelling took place in the building that would also affect Santa Tecla bastion and the House of the Curia, with Mª Josefa Almagro as the museum’s director. According to the project, designed by Antonio Alomar, the museum would be called “Museum of Ibiza”, divided into three sections: Archaeology, Medieval Art and Ethnology.
The architectonic alterations were focused in the House of the Curia. For several years, its lower level had held Rafael Sainz de la Cuesta’s donation, until later when the collection was transferred to the monographic museum. It was then these rooms became venue for temporary exhibitions, space which the museum had lacked until this time. Another part of this building served as a small storage room. The actions leading to the connection of the Museum with Santa Tecla bastion through a staircase were also undertaken during this period. This provided the central exterior platform with a new access, closing the previous side access to the casemates. For unknown reasons, only civil works were undertaken, with a pending museographic remodelling and the assembly of Santa Tecla bastion, which was approved in 1974.
1974-1979 remodelling works
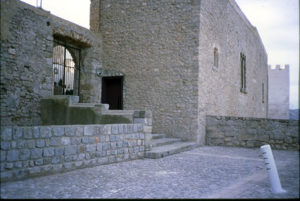
Image of the access created in the Quadrangular Chapel (or “de los Joans”) connecting with Santa Tecla bastion.
In 1974, under Luis Cervera’s direction, the remodelling of the museum and Santa Tecla bastion was approved. This consisted in leaving the external walls of the old museum bare, showing its original stonework; a partial renovation of the inner walls; fixing some of the opened niches in the walls in order to build some of the display cabinets in them; changing the floor and setting up the new museum exhibition display, which was inaugurated on February 3, 1979.
From that date on, an historical approach has always been taken into account in the permanent exhibition, in order to provide a general view of Pytiusic history throughout the different periods of time and its material evidences. Although this supposed an increase in available space, it brought out other negative issues, such as in the Museum’s route (very long staircases, uneven levels and deficient environmental conditions), the lack of restrooms and even the gained space for exhibitions was not enough.
In 1983, due to filtration issues in the bastion galleries, the Ministry of Culture started some repair work in the old access to the casemates, waterproofing all the area. At the same time, other reparations were done in the interior, upgrading the electric wiring and changing display cabinets so they all had stainless steel frames.
During this period of time, it was confirmed that it was imperative to find a new location for the Museum, that allowed its materials to be exhibited in the conditions the collection deserved. Contact were established with different administrations to find a proper building or location.
1990-1995 remodelling works
In 1990, while searching for a new location, new remodelling works were carried out in order to improve the facilities. This action was directed by the architects Xavier Pallejà and Salvador Roig and it focused on a revision of the museum’s exhibition route and the creation of restrooms. In 1992, the museum closed so the installation of the restrooms could take place.
The project placed them under the archway of the western bastion casemate. Later, the renovation of some elements was deemed necessary: new floors, display cabinets, lighting and some facilities that would allow public to enjoy the underground remains which were located that same year. The museum, with its improved facilities and the exhibition display, reopened on January 13, 1995. In spite of this, important issues have remained a problem up to now: an unclear exhibition route, long staircases which complicate accessibility, a lack of exhibition space, not having the adequate preservation conditions, moisture filtering, etc.
When this new exhibition display was inaugurated, they decided to change the official name of the Museum. From this moment on, it would be the museum of Ibiza and Formentera, in order to adapt the name to the reality of its collections, which also include materials from this other small Pytiusic island.
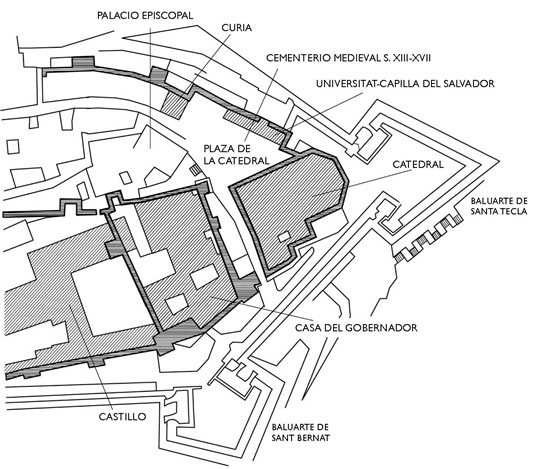
Image of Dalt Vila Early Medieval ensemble final location and distribution (Source: http://www.guiaarqueologicaciudadespatrimonio.org/ibiza-itinerario-ii)
