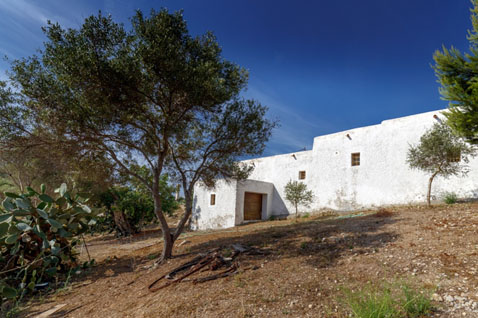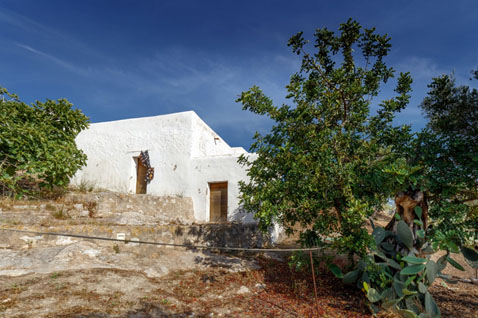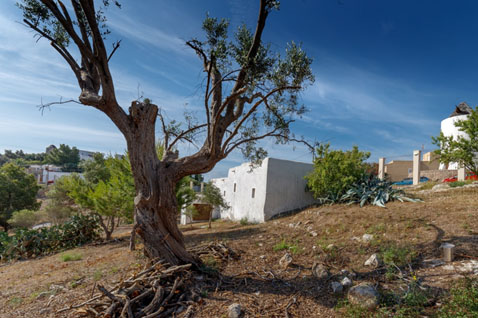Puig des Molins Museum
Es Porxet Peasant Farmhouse
It is located in the southern part of the site's limits, in the higher part of the hill where we find Es Porxet estate. Part of the children’s activities by MAEF are currently taking place here, like the summer Archaeology Workshop, Holly Week Workshop, “A Family visit to the Museum” Workshop and, from once in a while, the dramatized visit “Es Porxet, a walk through history”.
This building, located in Puig des Molins necropolis, was inhabited until the 70s. Es Porxet was built according to traditional architectural techniques from Ibiza. In spite of its small dimensions, it presents all the necessary characteristics that define the “casament” from Ibiza, distributing in “cases” or chambers different daily life functions. One of these rooms was used as kitchen. Here, food was prepared and eaten. It was also a place where all the family gathered. Even the laundry was done here. We can also point out the casa de jeure or bedroom, the casa del gra where cereals and legumes were stored or the casa del carro for the vehicle and other agricultural tools. Another essential element is the porxo, a long space that grants access to the rest of the chambers. It is a space where different domestic activities were carried out, as well as family gatherings or celebrations, for suitors or to greet visitors.
The house was built by its own inhabitants as their needs changed. It wasn’t only the family house, but also the agricultural exploitation and production centre of the surrounding area. This is why this architecture is timeless, not following trends. It is very basic and functional, since all we can see fits the inhabitants’ lifestyle as its only purpose. Es Porxet is perfectly integrated in its surrounding area.
It seems that its oldest part was built at the end of the 16th century or early 17th. Afterwards, it suffered several remodelling, expansions and small alterations during the 18th, 19th and 20th century.
It was built by plastering the walls with lime mortar. These walls are composed of two stone block lines joined together with this lime mortar, together with an inner filler of mortar and small/medium sized stones. The house adapts to the irregular terrain, by cutting stones and filling spaces to even out the different areas.
The framing of the house is made of wooden beams (pine and savin and olive) that support the roof which is made of different layers of algae, earth and clay that makes it waterproof, making it easier to store water in the cistern. The floor from the inside, which is made of mortar and terracotta tiles, is also preserved.
Outside the house there is a small terrace for prickly pears, another one for a small garden and, reusing one of the ancient Punic hypogeum chambers, a stable for the mule. The cattle pen for sheep and goats was inside the hypogea chambers which were under the old mill from Es Porxet, but their access was blocked after the outline of Lucio Oculacio street.



